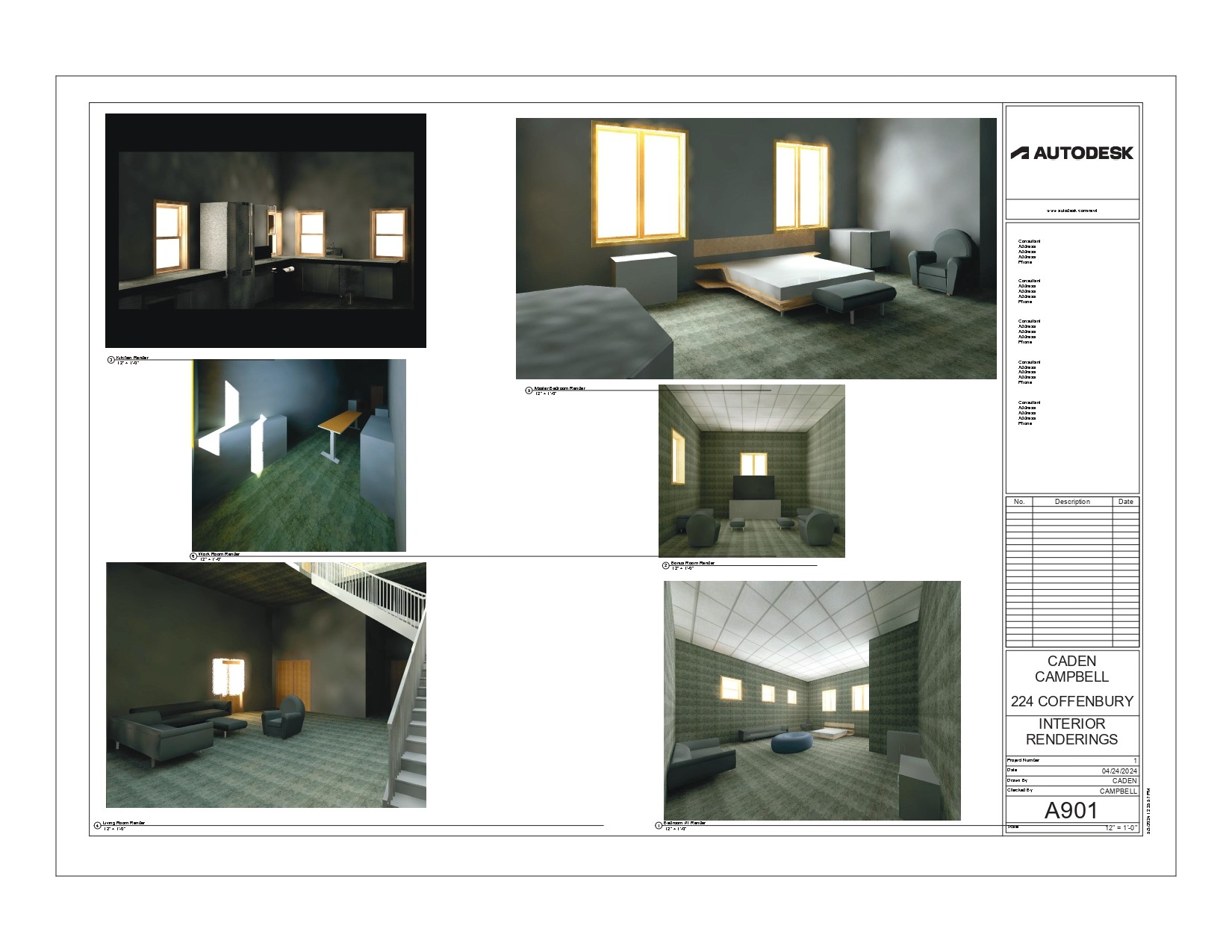Senior Design Project
- High School
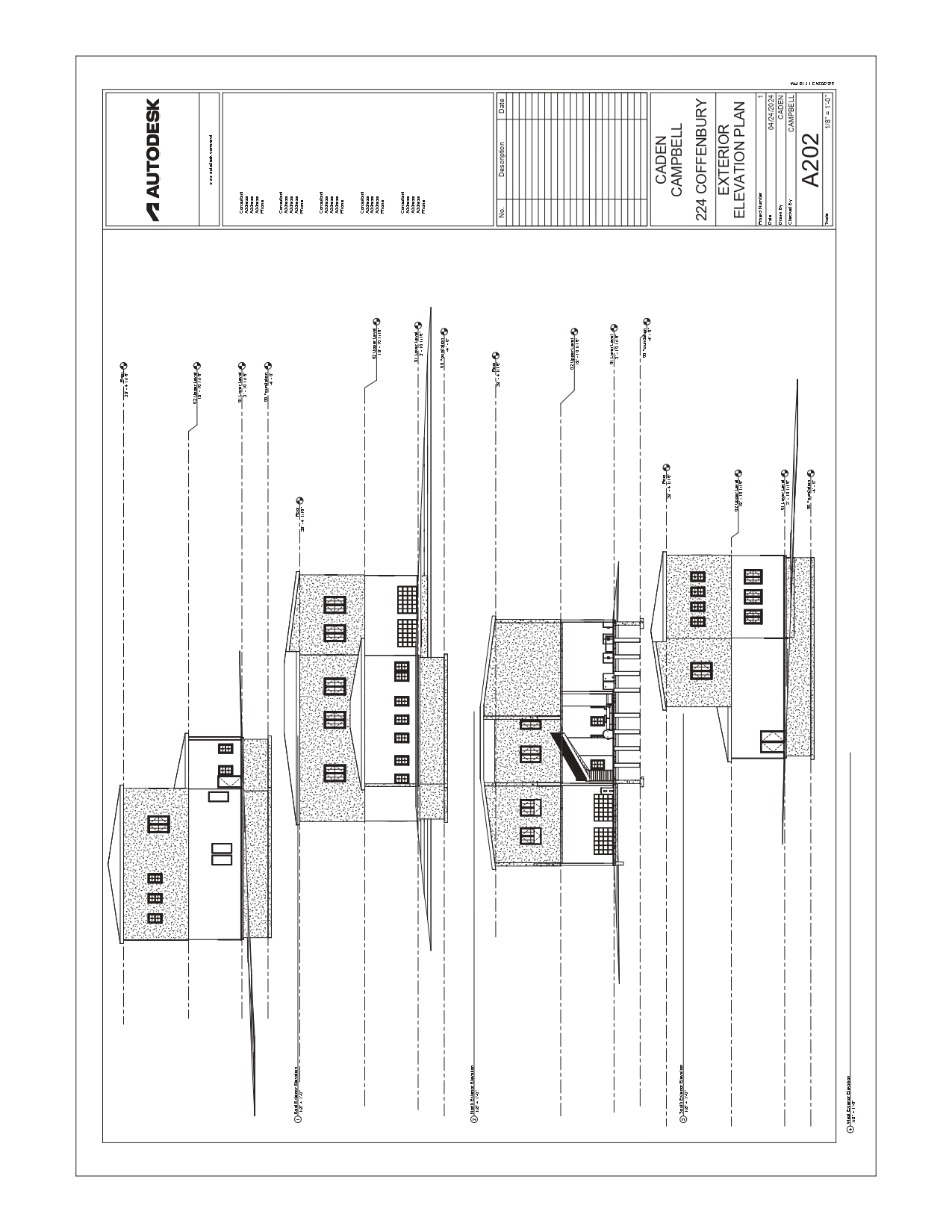 For my high school senior design project in Architectural & Engineering Design, I was tasked to build a house in Autodesk Revit.
For my high school senior design project in Architectural & Engineering Design, I was tasked to build a house in Autodesk Revit.
This College, Career, and Technical Education (CCTE) course focuses on preparing students for life after high school.
We were given house requirements from other students and challenged to design a building to those specifications.
Plans
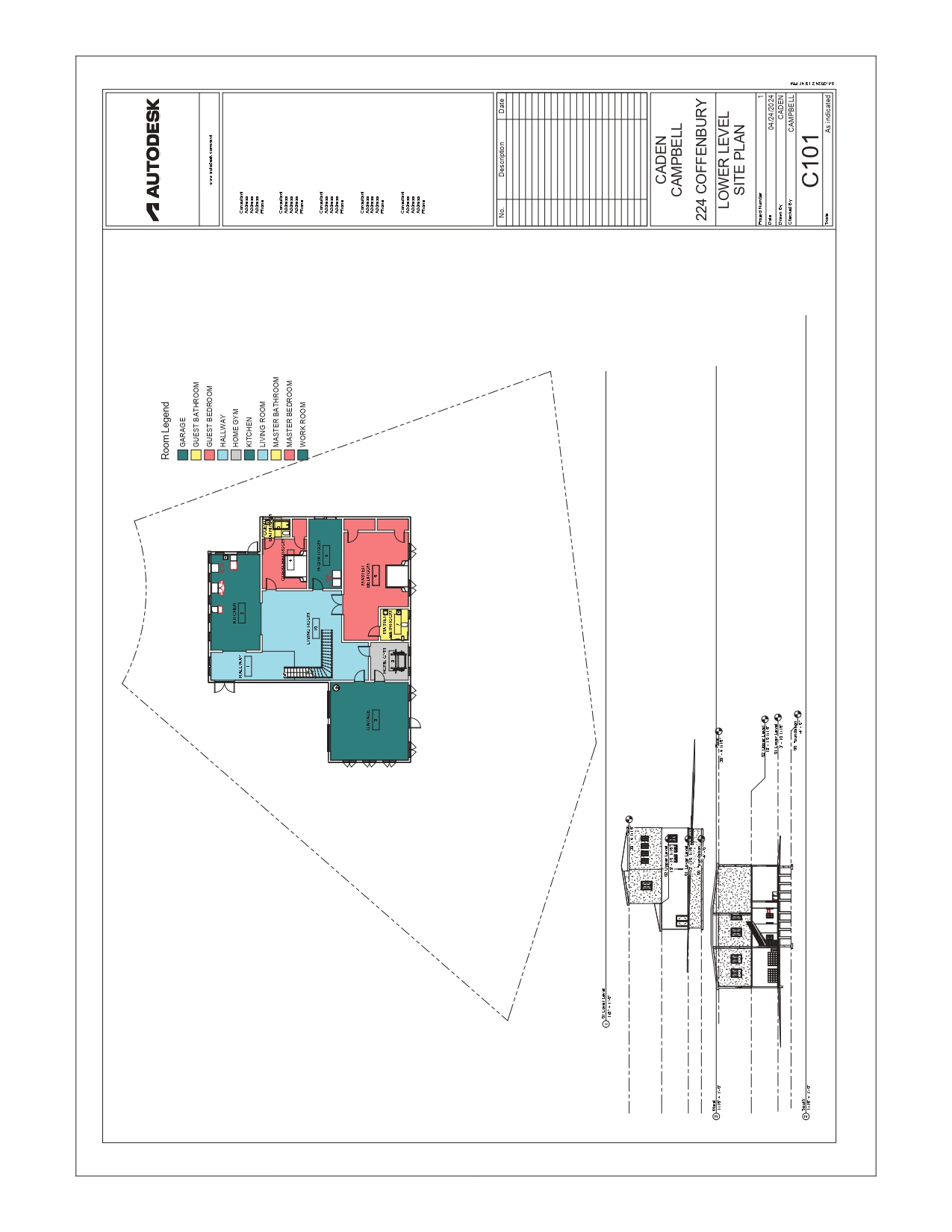
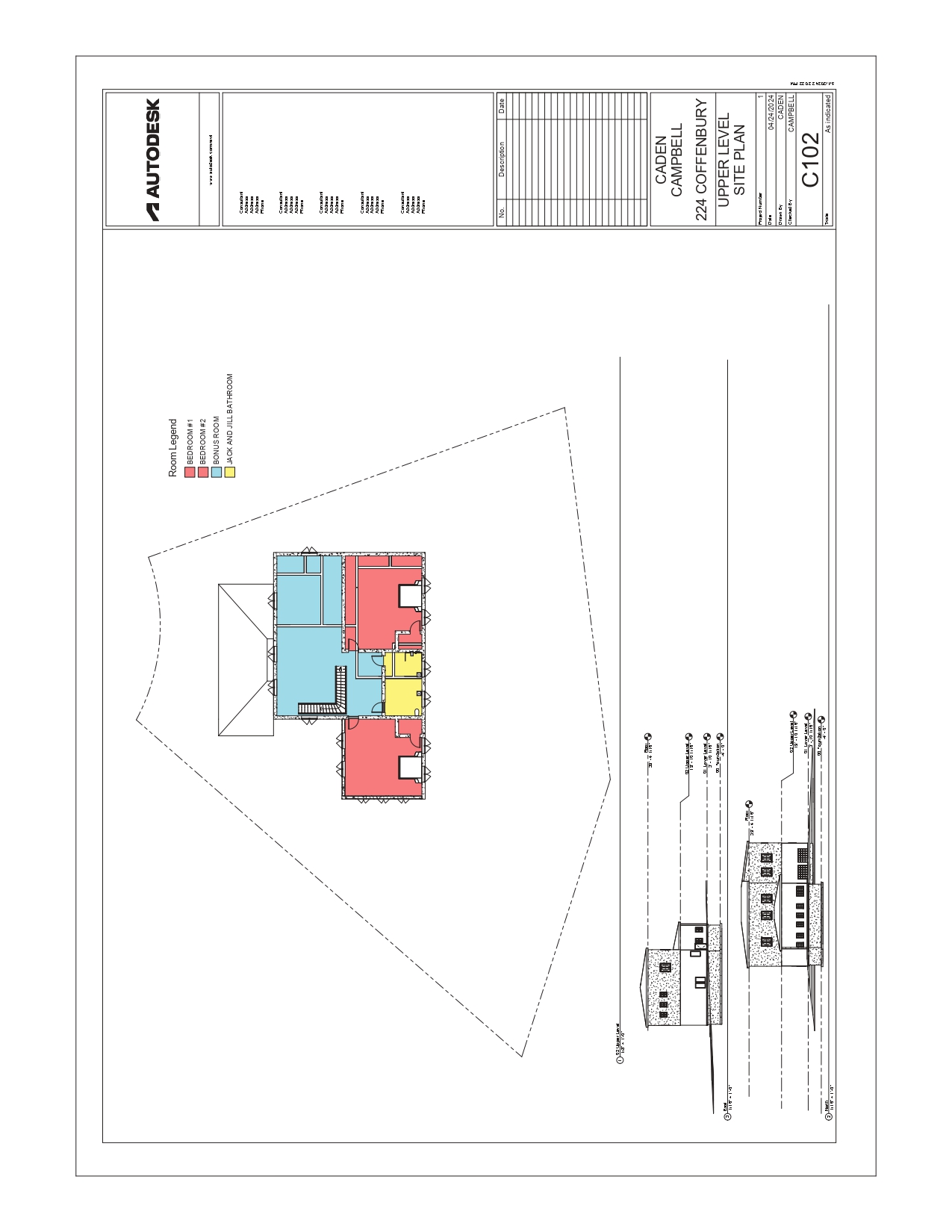
Design
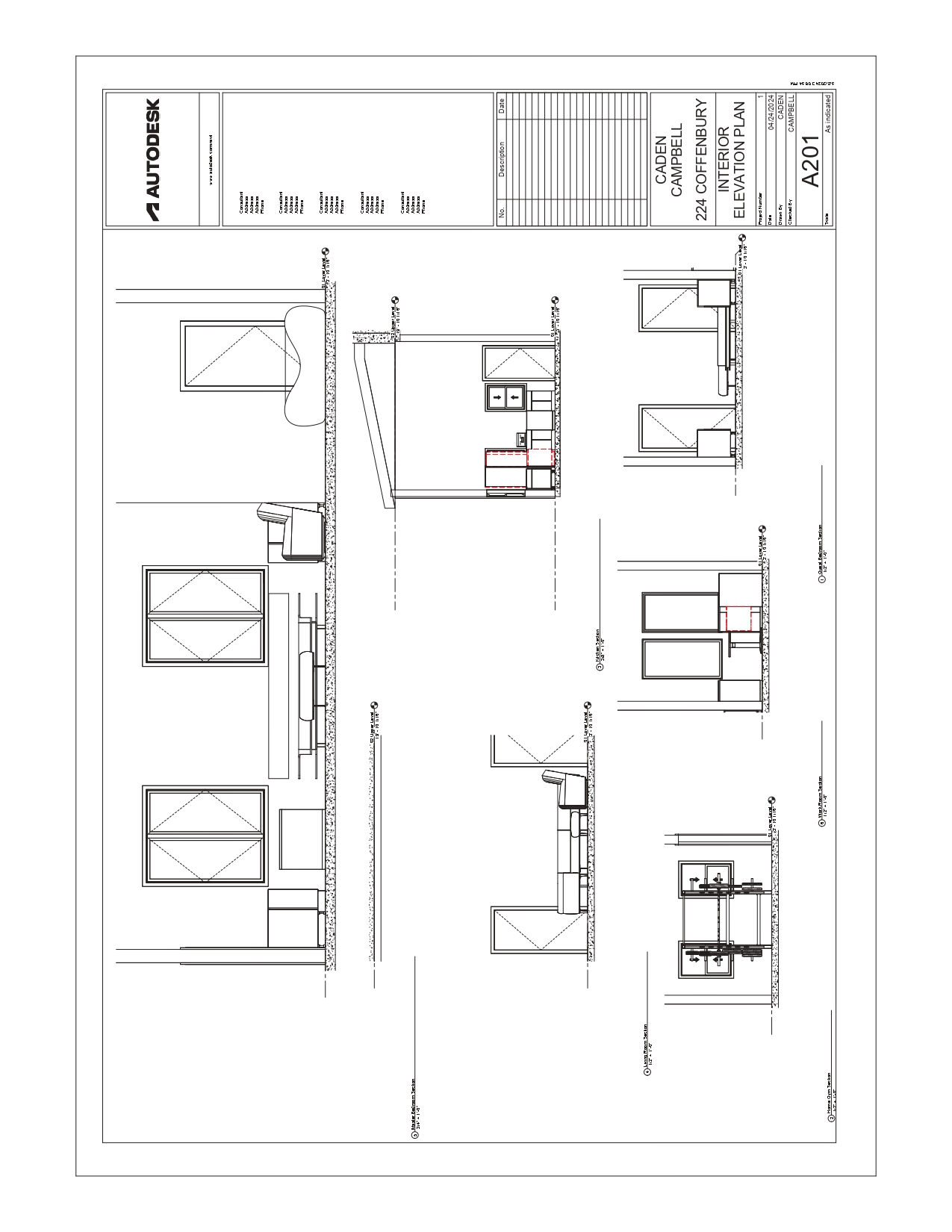 The house was made to accommodate a home gym, garage, and living space for a five-person family.
The house was made to accommodate a home gym, garage, and living space for a five-person family.
Because of the limited space available in the lot, a two-story design was utilized.
I utilized Autodesk REVIT to build a model of the house.
Electrical and Plumbing
I then placed outlets, lights, and other electrical components according to code. A designated layout for plumbing was added from the road to the water heater, sinks, toilets, washing machine and other appliances.
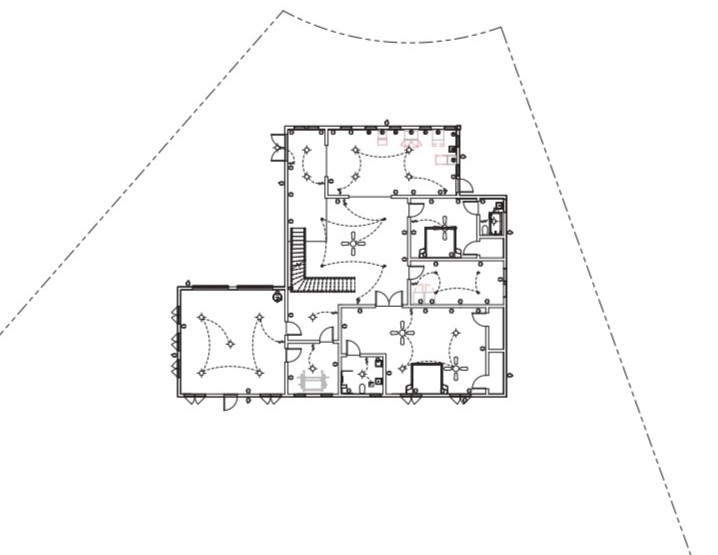
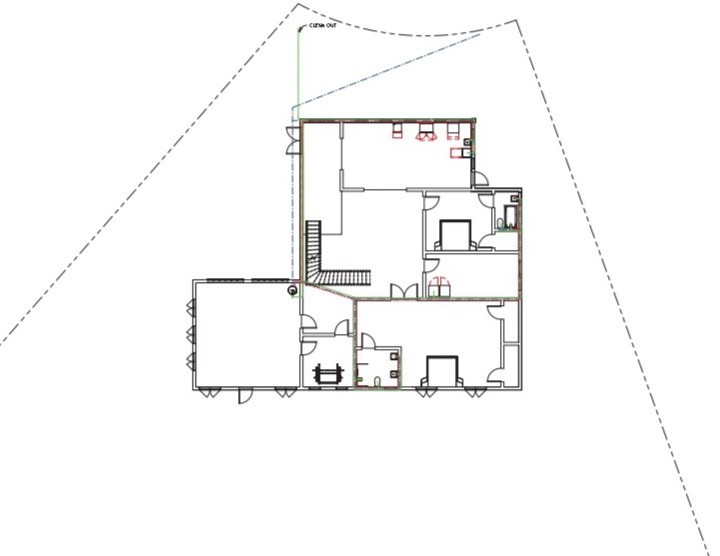
Renders
After populating the model with basic appliances, I created renders to visualize the house.
